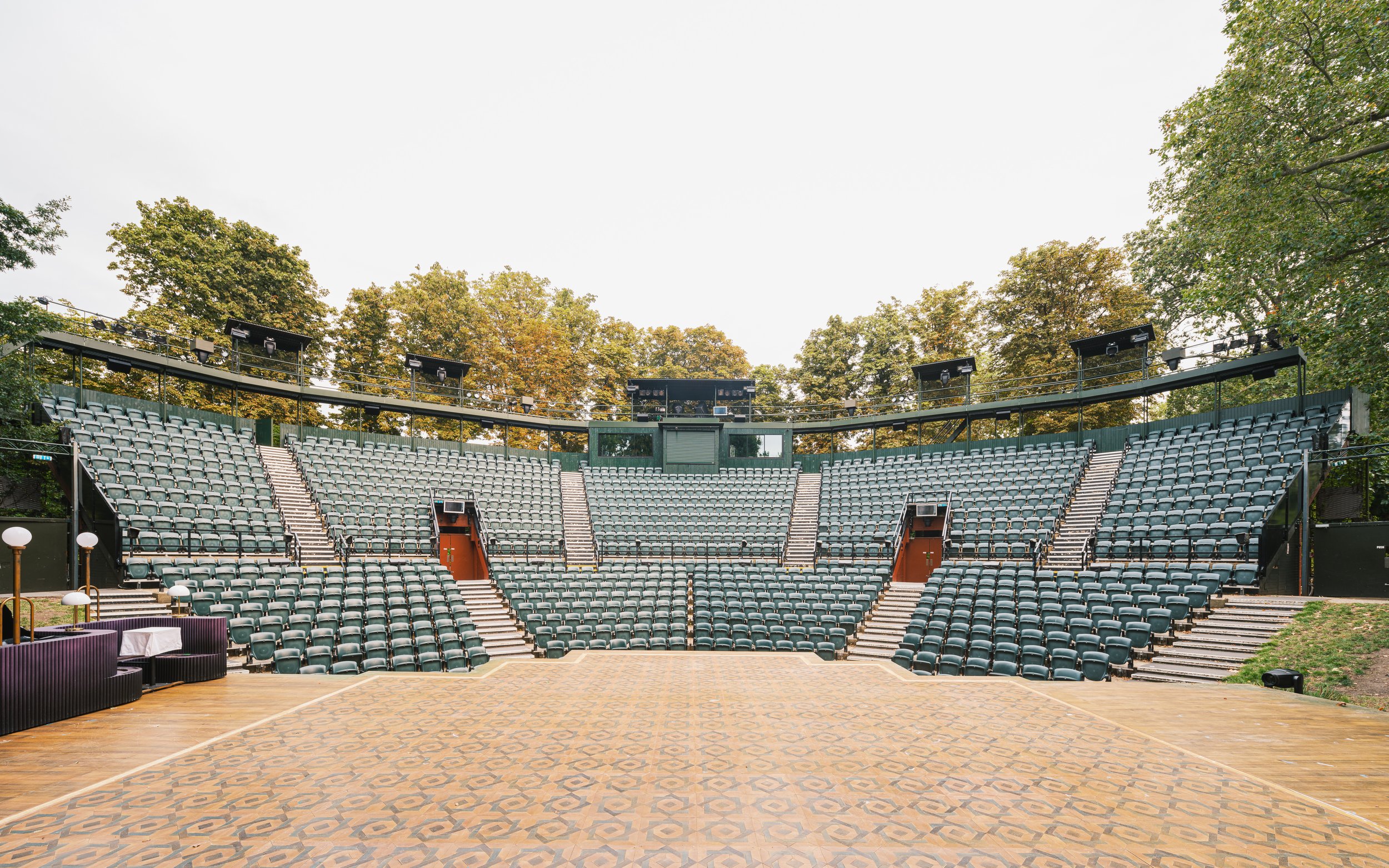Reeds Watts Architects new additions at the Open Air Theatre extends the auditorium and forms part of a wider masterplan of work to improve facilities on the site. Since the construction of the auditorium concrete frame in the 1970’s to the designs of Bill Howell of Howell, Killick, Partridge and Amis, productions have grown in scale and technical ambition, demanding enhanced levels of technical support and flexibility. Reed Watts intervention creates two levels of technical galleries and a new control room, while at the same time freeing space for 60 new seats and increasing the theatre’s capacity to over 1300 people.














