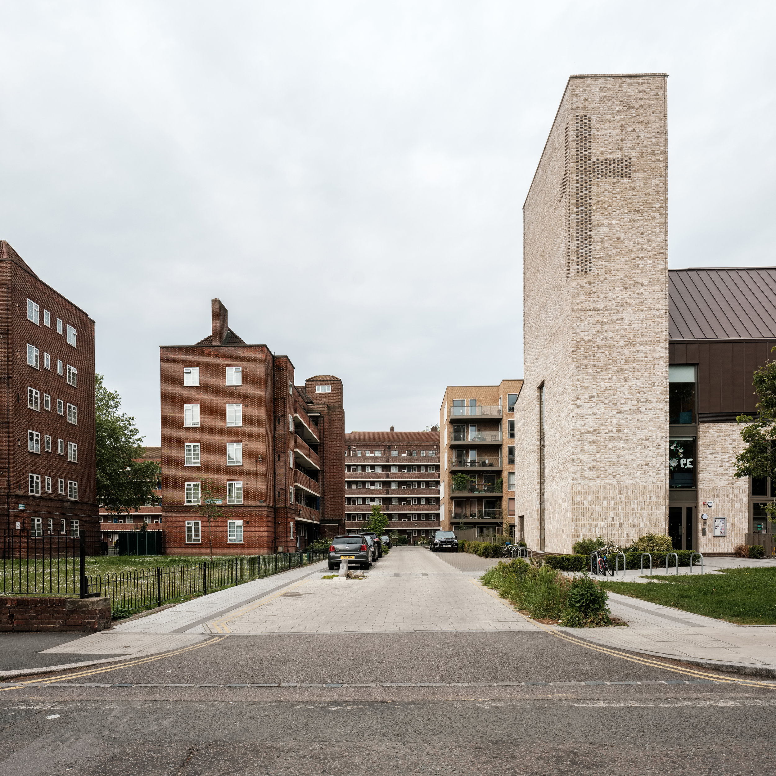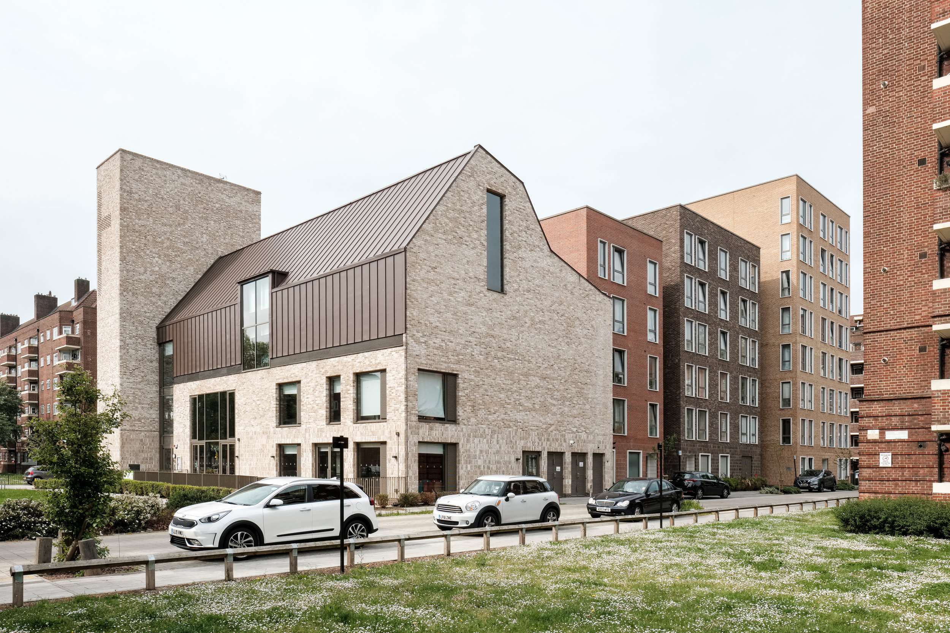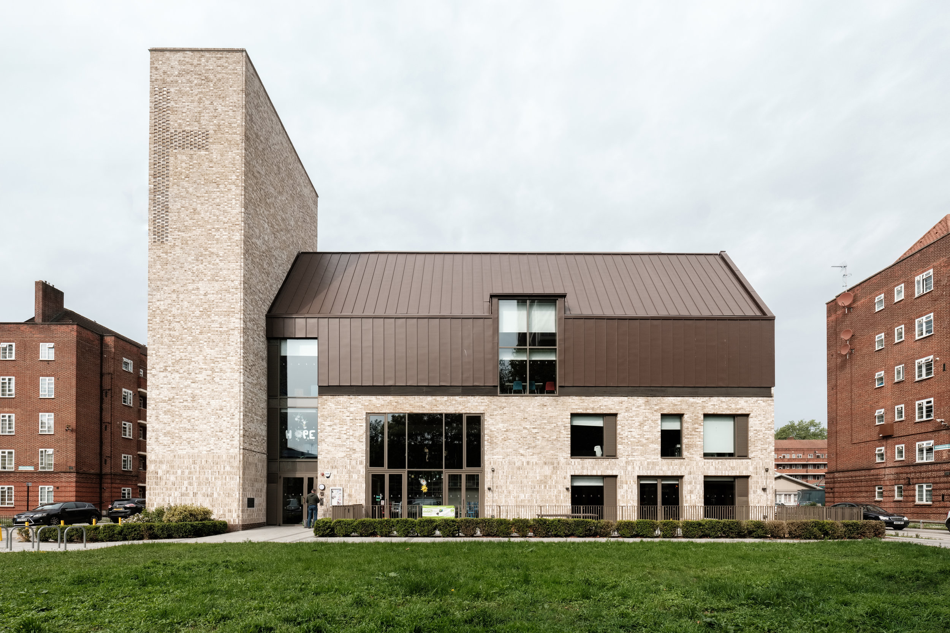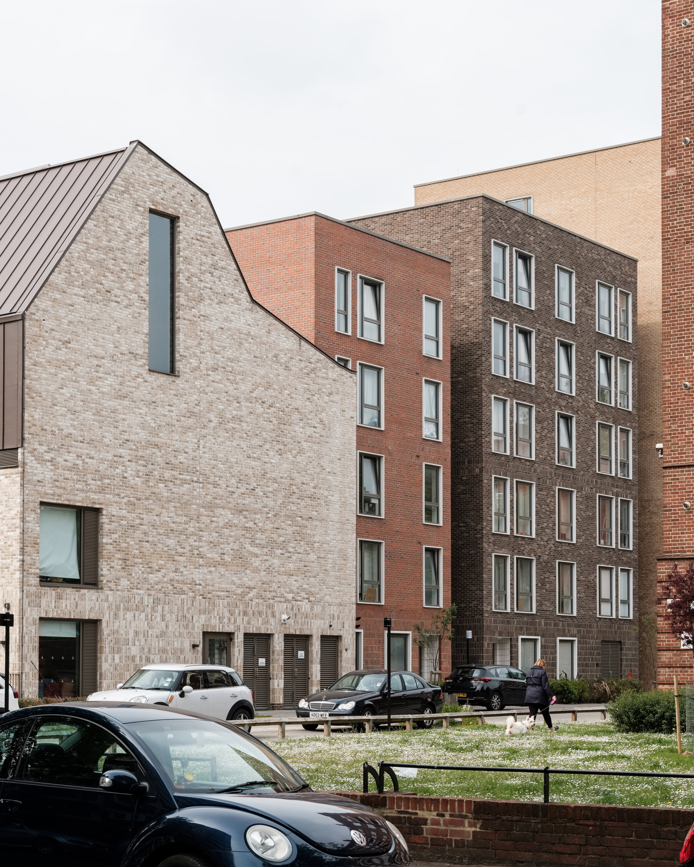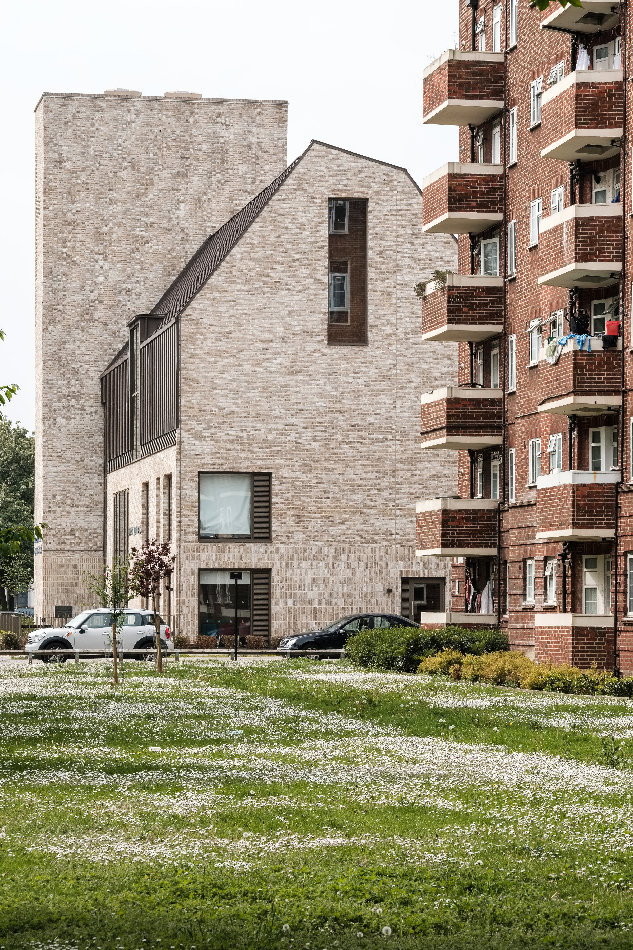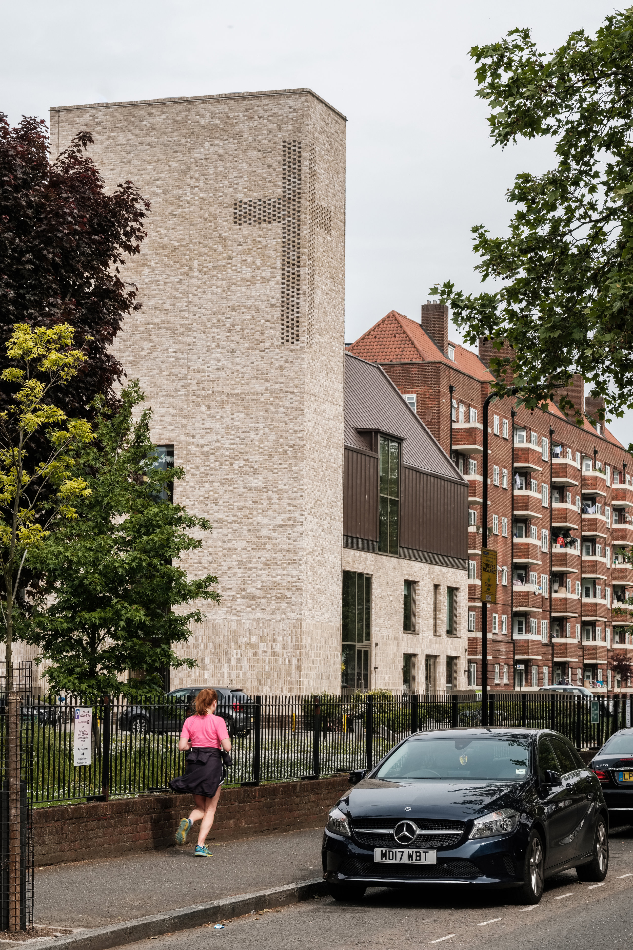Designed by Matthew Lloyds Architects, the Frampton Park scheme creates 3 new residential blocks (47 apartments), enabling a new church building, café and community facilities on the Frampton Park Estate in Hackney. Ranging from 3-8 stories in height, the new buildings vary the horizontality the post-war estate, while drawing on the context of the existing buildings in materials, details and the treatment of entrances and windows to create a rich architectural language. Shot for Mendick Waring Limited.
